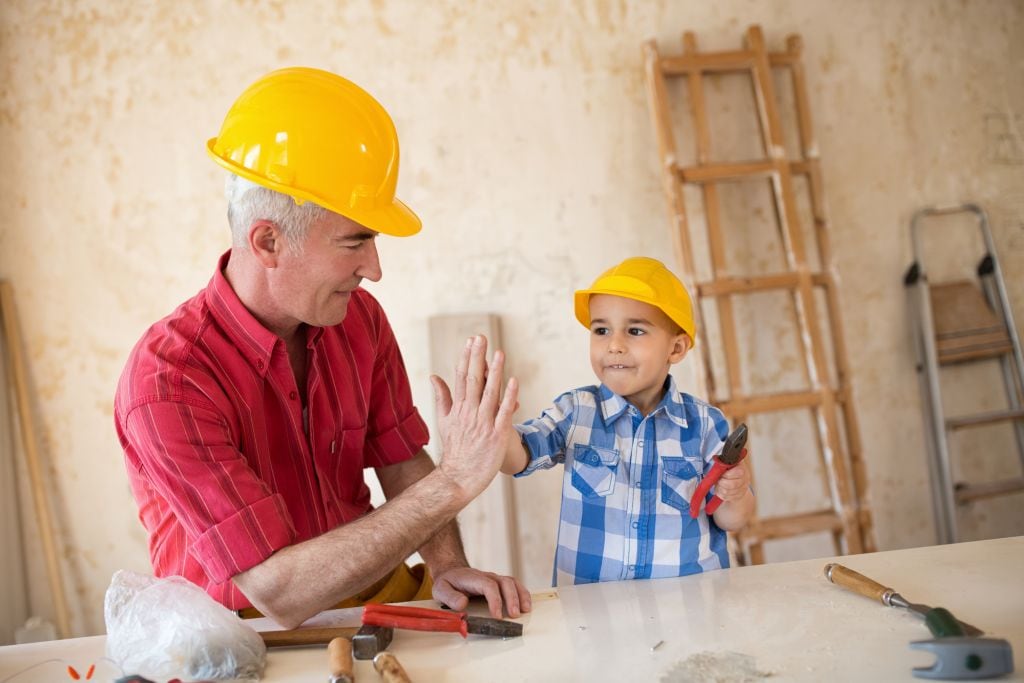 One of the measures that we should always take into consideration in building or finding a new home is how senior-friendly our homes-to-be are. We would not want our aging family members to be subjected to accidents just because we have failed to prepare our houses for their needs.
The choice of flooring may pose harm as granite or smooth tiles may be too slippery for walking or even carpeted floors can cause falling or tripping. Their bedrooms may be located upstairs, which is not practical for health reasons. It would be tiresome for them to climb the stairs every so often to access rooms in the house. Other senior household members may even be in wheelchairs, which would seem impossible for them to navigate or reach the areas of the house that do not have ramps.
One of the measures that we should always take into consideration in building or finding a new home is how senior-friendly our homes-to-be are. We would not want our aging family members to be subjected to accidents just because we have failed to prepare our houses for their needs.
The choice of flooring may pose harm as granite or smooth tiles may be too slippery for walking or even carpeted floors can cause falling or tripping. Their bedrooms may be located upstairs, which is not practical for health reasons. It would be tiresome for them to climb the stairs every so often to access rooms in the house. Other senior household members may even be in wheelchairs, which would seem impossible for them to navigate or reach the areas of the house that do not have ramps.
Back
Securing the Garage for Senior Family Members
Jul 25, 2022
782 views
Most of our houses when they were first built, we knew what we wanted their exteriors to look like, how many rooms they should have, what amenities should be incorporated into the layout, and more. Oftentimes, we overlook designing our houses to be senior-friendly. We were still young, anyway, when we started constructing our dream homes or began scouting already built houses.
We tend to forget that our parents are not getting younger, and so do we. it is the natural order of things – everyone gets old, our physical bodies deteriorate, and we develop illnesses that we could not prevent from happening.
 One of the measures that we should always take into consideration in building or finding a new home is how senior-friendly our homes-to-be are. We would not want our aging family members to be subjected to accidents just because we have failed to prepare our houses for their needs.
The choice of flooring may pose harm as granite or smooth tiles may be too slippery for walking or even carpeted floors can cause falling or tripping. Their bedrooms may be located upstairs, which is not practical for health reasons. It would be tiresome for them to climb the stairs every so often to access rooms in the house. Other senior household members may even be in wheelchairs, which would seem impossible for them to navigate or reach the areas of the house that do not have ramps.
One of the measures that we should always take into consideration in building or finding a new home is how senior-friendly our homes-to-be are. We would not want our aging family members to be subjected to accidents just because we have failed to prepare our houses for their needs.
The choice of flooring may pose harm as granite or smooth tiles may be too slippery for walking or even carpeted floors can cause falling or tripping. Their bedrooms may be located upstairs, which is not practical for health reasons. It would be tiresome for them to climb the stairs every so often to access rooms in the house. Other senior household members may even be in wheelchairs, which would seem impossible for them to navigate or reach the areas of the house that do not have ramps.
 One of the measures that we should always take into consideration in building or finding a new home is how senior-friendly our homes-to-be are. We would not want our aging family members to be subjected to accidents just because we have failed to prepare our houses for their needs.
The choice of flooring may pose harm as granite or smooth tiles may be too slippery for walking or even carpeted floors can cause falling or tripping. Their bedrooms may be located upstairs, which is not practical for health reasons. It would be tiresome for them to climb the stairs every so often to access rooms in the house. Other senior household members may even be in wheelchairs, which would seem impossible for them to navigate or reach the areas of the house that do not have ramps.
One of the measures that we should always take into consideration in building or finding a new home is how senior-friendly our homes-to-be are. We would not want our aging family members to be subjected to accidents just because we have failed to prepare our houses for their needs.
The choice of flooring may pose harm as granite or smooth tiles may be too slippery for walking or even carpeted floors can cause falling or tripping. Their bedrooms may be located upstairs, which is not practical for health reasons. It would be tiresome for them to climb the stairs every so often to access rooms in the house. Other senior household members may even be in wheelchairs, which would seem impossible for them to navigate or reach the areas of the house that do not have ramps.